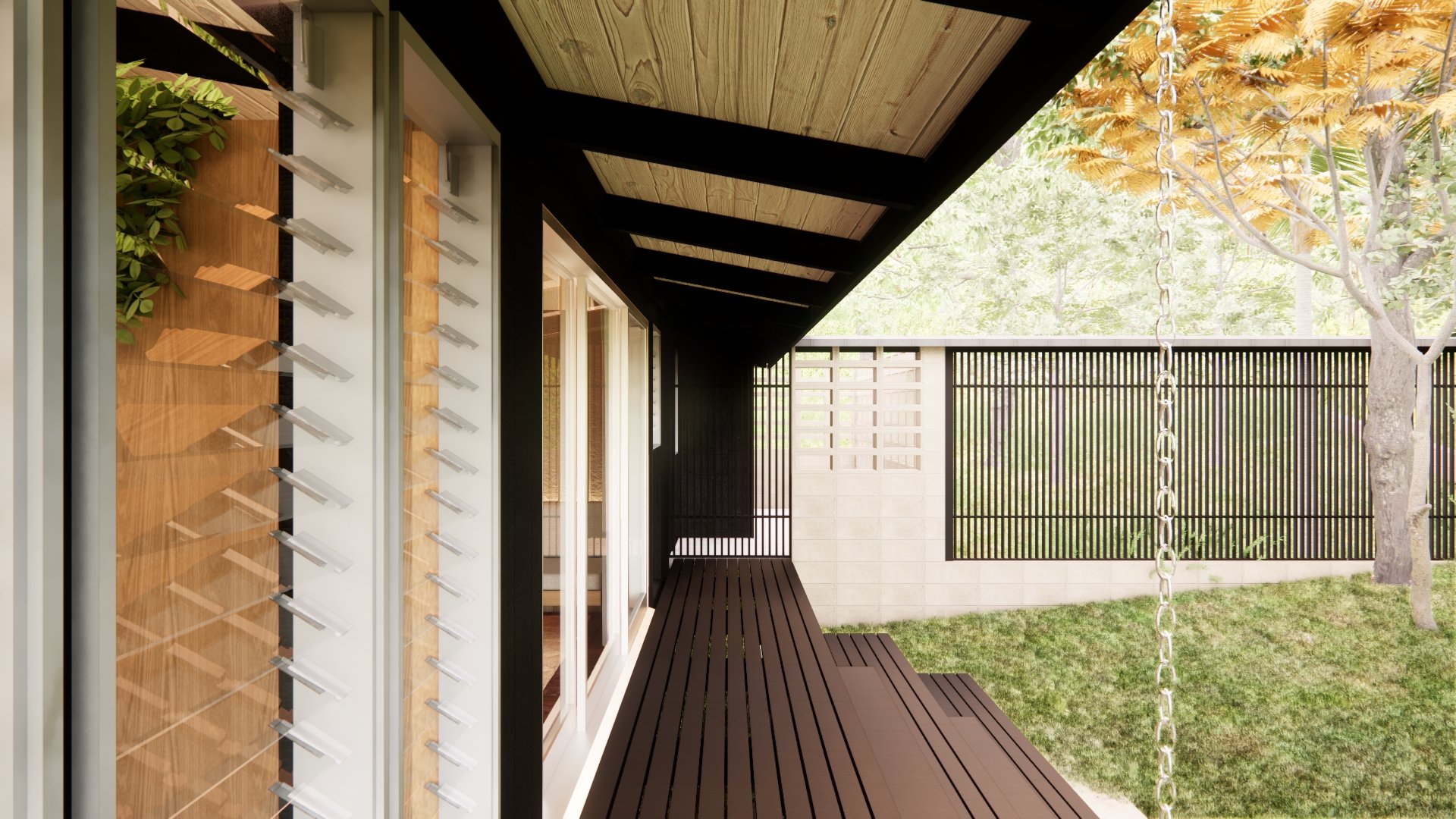ahuawa bungalow
Phase: Interior Architecture (Permit Approved)
This 1960s track house was originally split down the middle with a double loaded hallway, cutting off any chance of breeze. Now the main living area is opened up with connections out to the gardens and yards. Storage blocks partition the open plan into different seating and gathering spaces. One holds the entertainment center, the other is the getabako by the front door for shoe storage. A new skylight illuminates the stairway downstairs. A new kitchen and dining layout provides ample room for entertainment, but the new master suite is where things get really interesting. An introduction of some of the brutalist aesthetics that the homeowner’s requested, pairs well with the private lanai and garden.




































