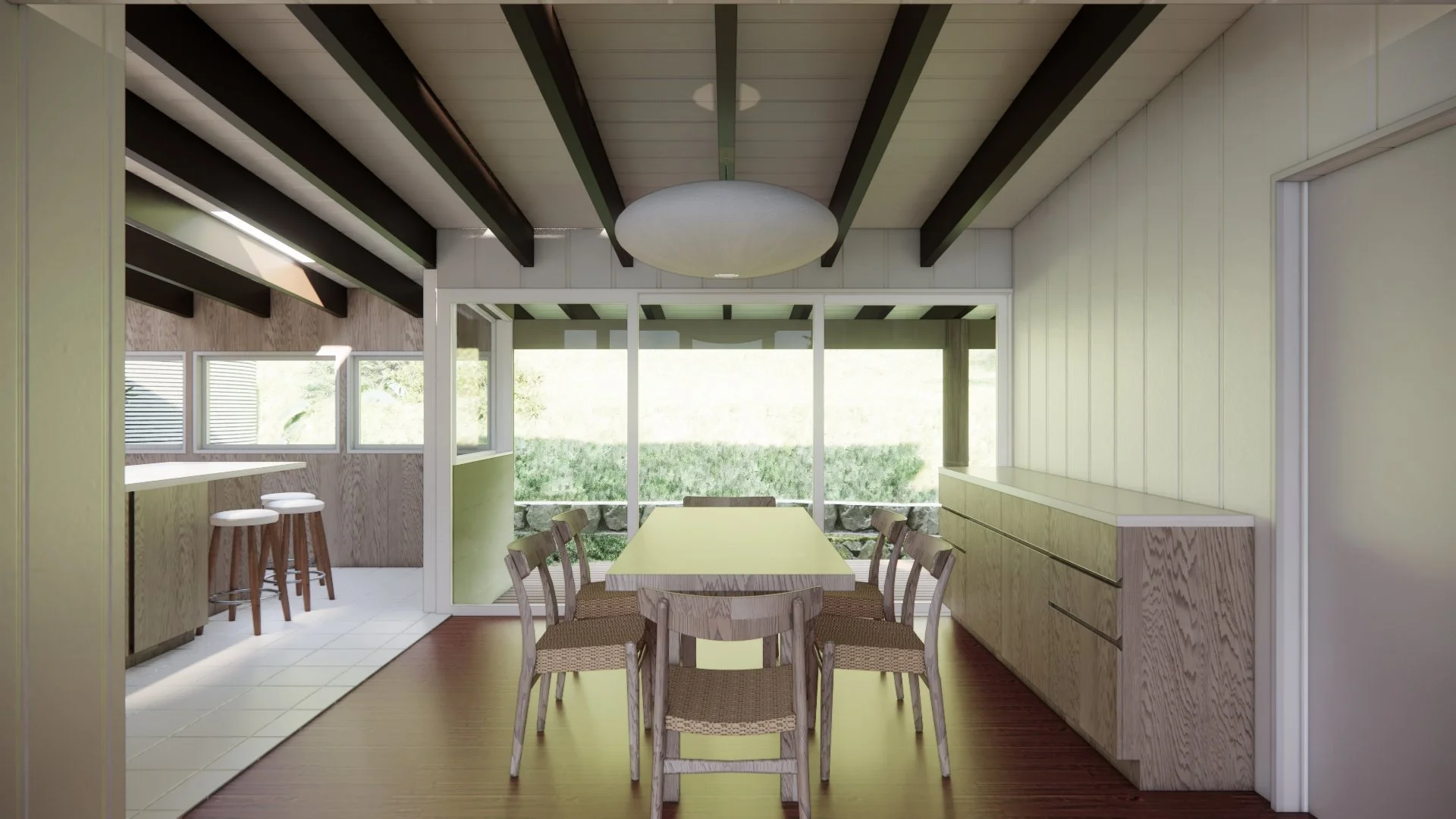forest ridge bungalow
Phase: Phase 1 Construction Complete
Our intent with the intervention on this historic 1950s Philip Fisk house on Tantalus, was to not only design something that seamlessly blends in and respects the original character of Fisk’s design, but also to create spaces that better respond to the environment. The house opens up to the south towards the views. Overhangs, horizontal fins, a wraparound lanai, and a covered exterior entry stair were added to shelter the interior while keeping it open to the breezes. A new addition on the front of the house adds more living space to this modest cabin in the mountains. The kitchen had also been modified and unsympathetically added onto over the years, and our design seeks to open it up but keep with clean, minimal, and functional details for this family of four. The original primary bedroom had some great built-in millwork, but was cramped and not up to today’s standards. We rearranged it, opened it up to the view, and only enlarged the footprint by a small amount, giving a whole new lease on the space and an elevated feel that the original design was lacking. In the end, this sympathetic renovation seeks to respect the work of Philip Fisk’s mid-century Hawai‘i residential architecture, while updating it for the next generation of Kama‘aina.
































