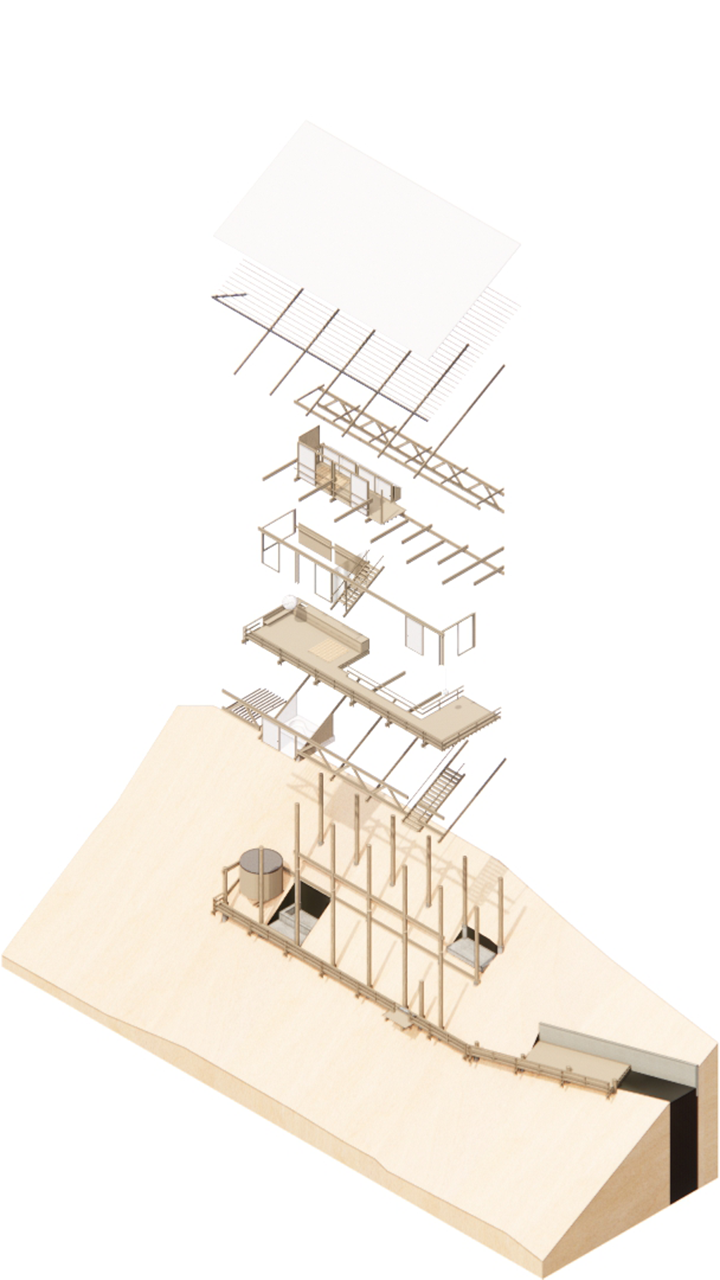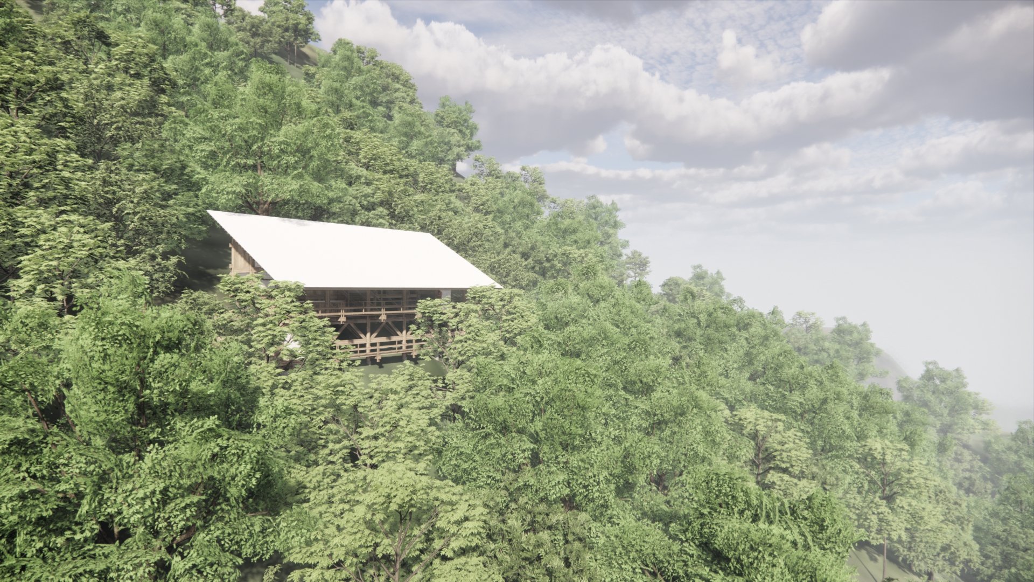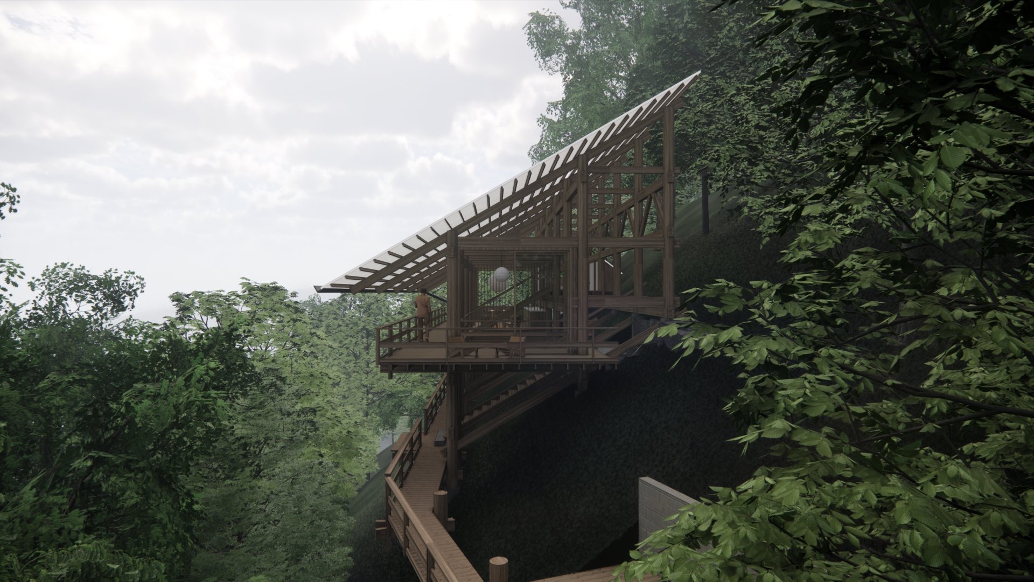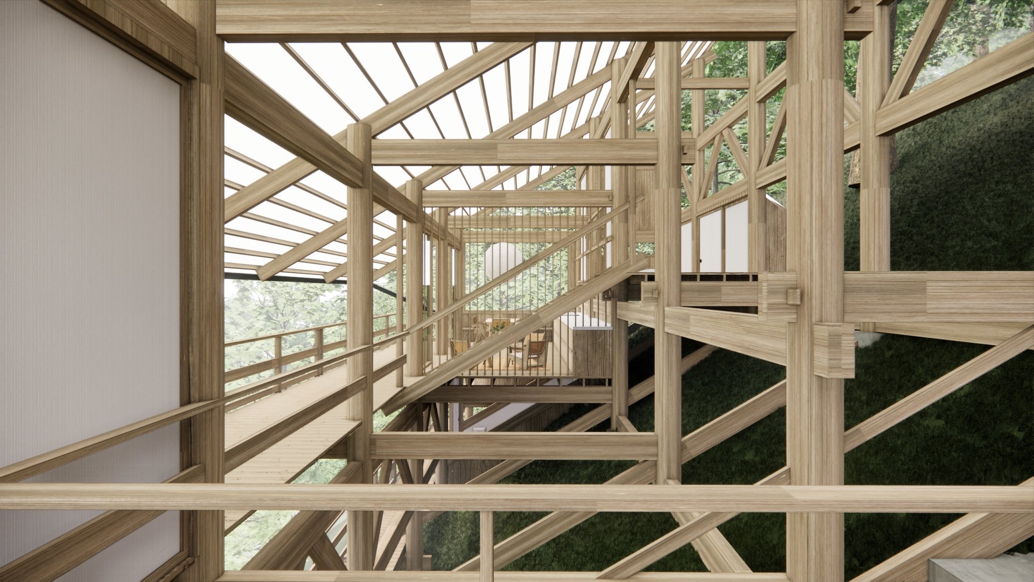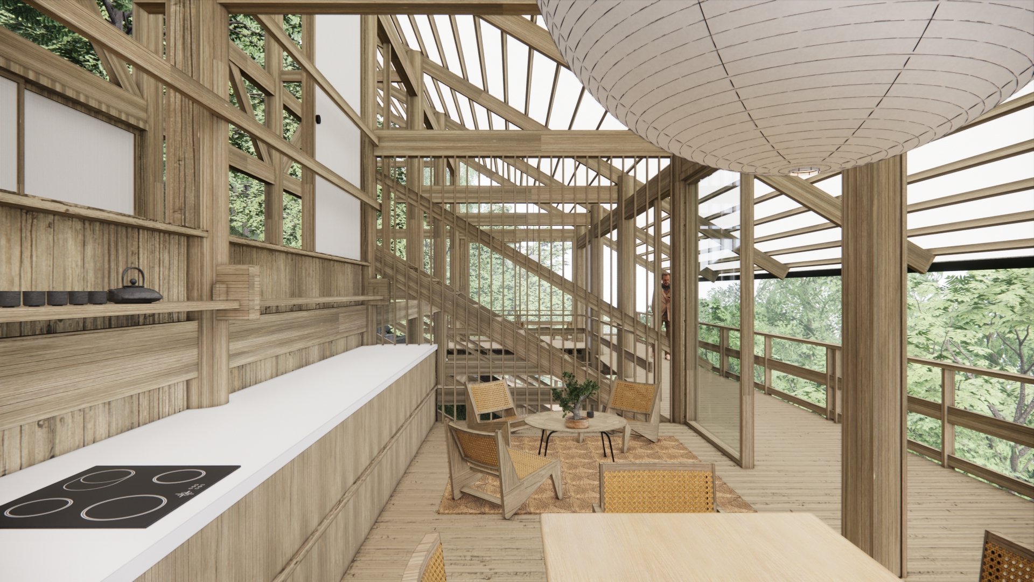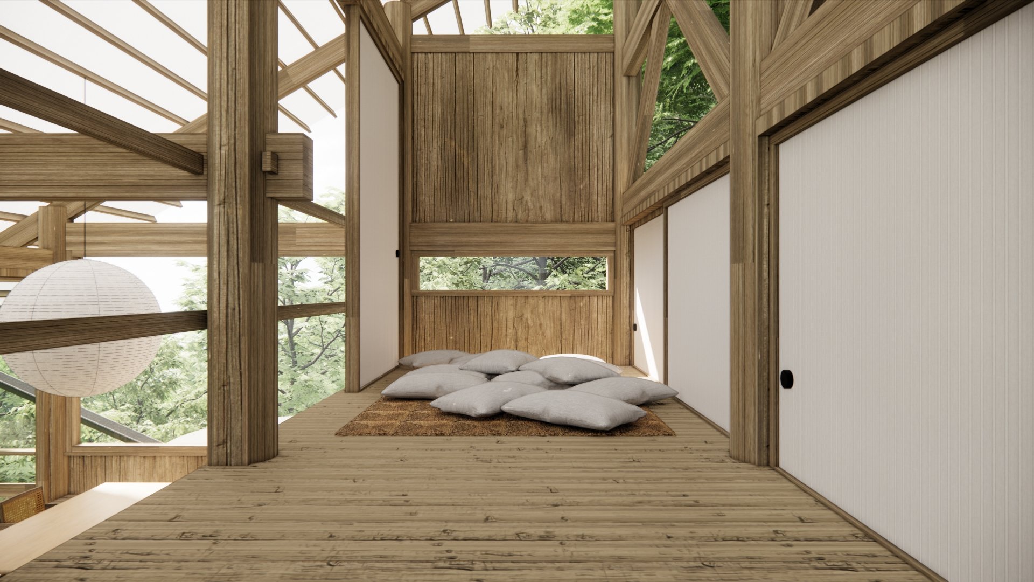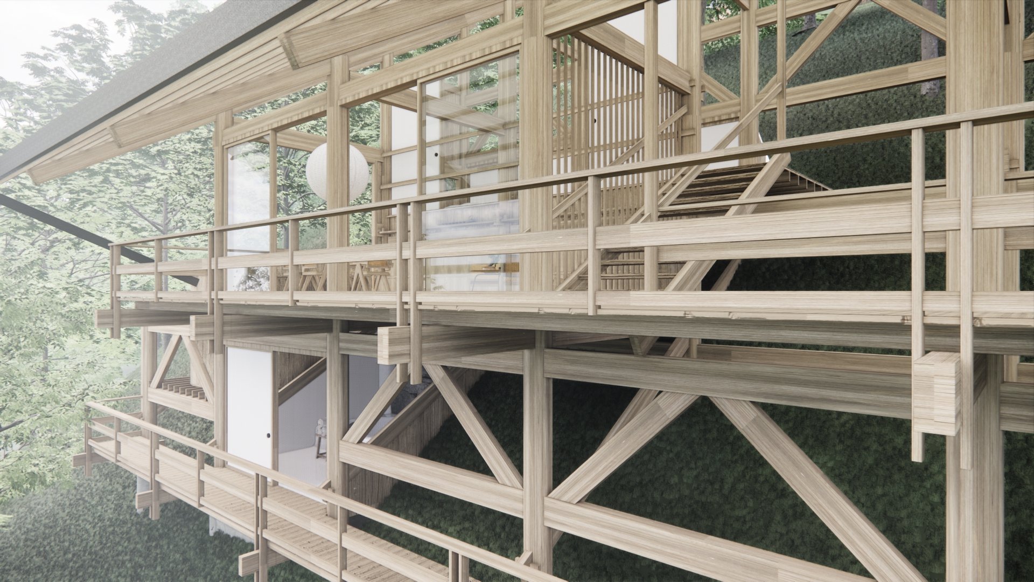hut 03
Unbuilt: 2021
The concept for this hut is to build a framework for fixed growth over time. A Metabolist idea, like Kikutake’s Sky House, a super structure (of timber in this case) is built first with a continuous polycarbonate roof. Infrastructure spaces are built next, followed by living spaces. Several bays are left open for eventual infill as the inhabitants’ needs change over time. The steep slope of the site make typical forms of construction more difficult, but also the extreme nature of the site make them unnecessary. One is always under-roof, but not necessarily ever “inside”

