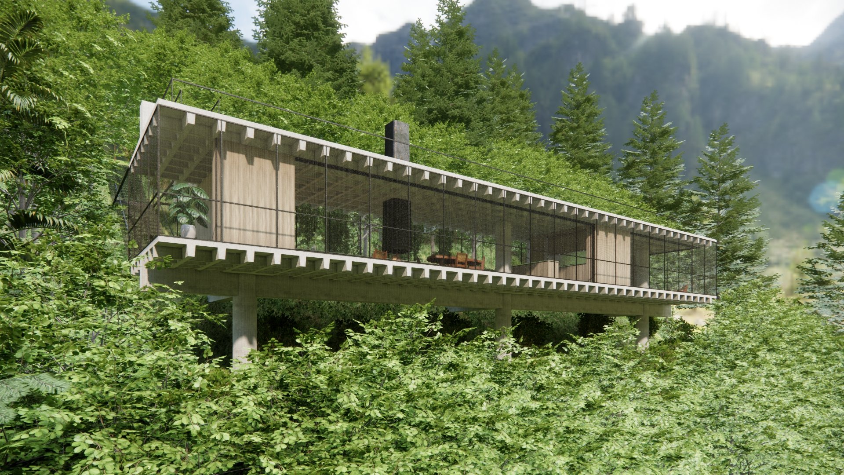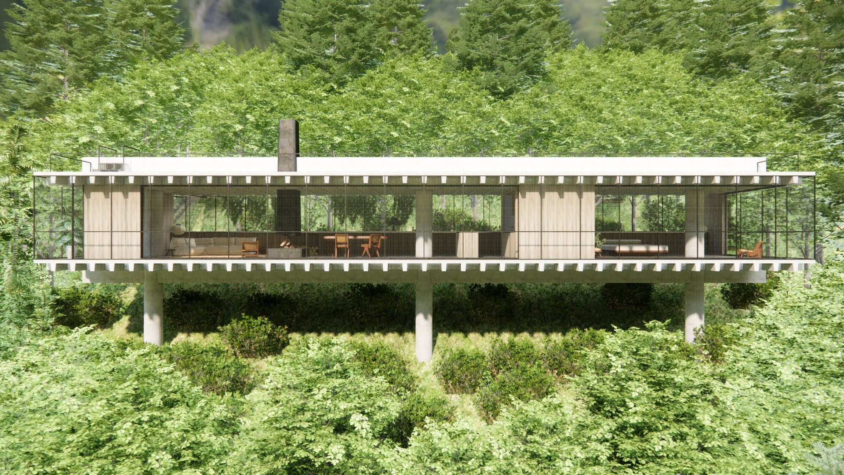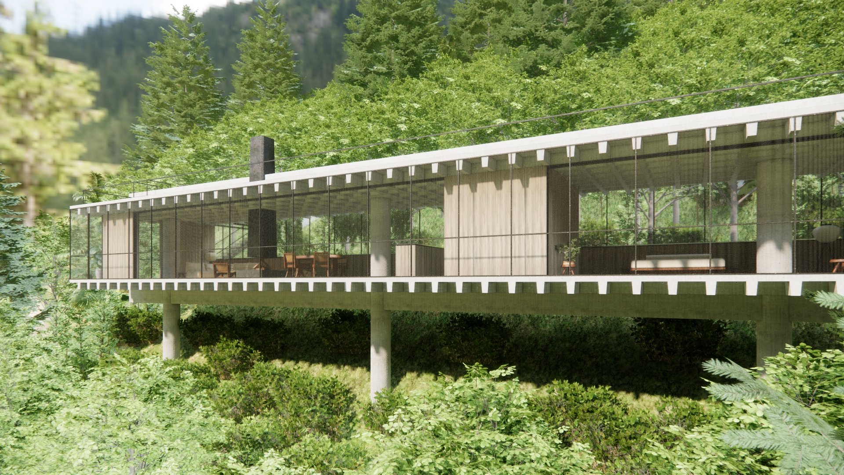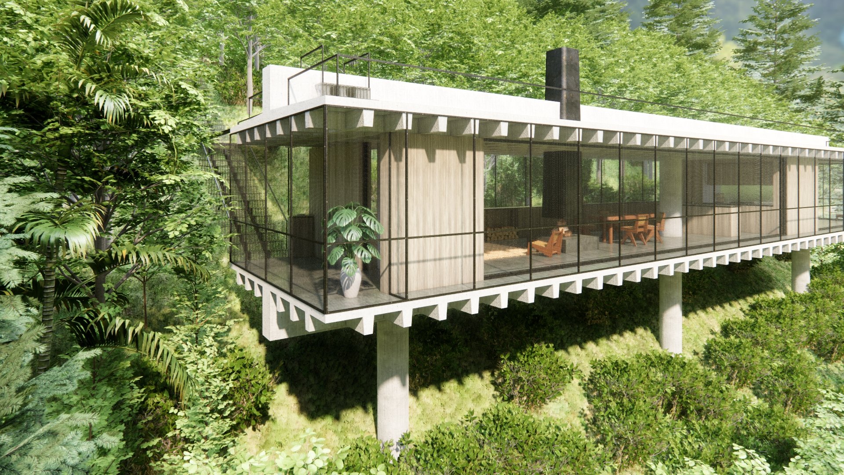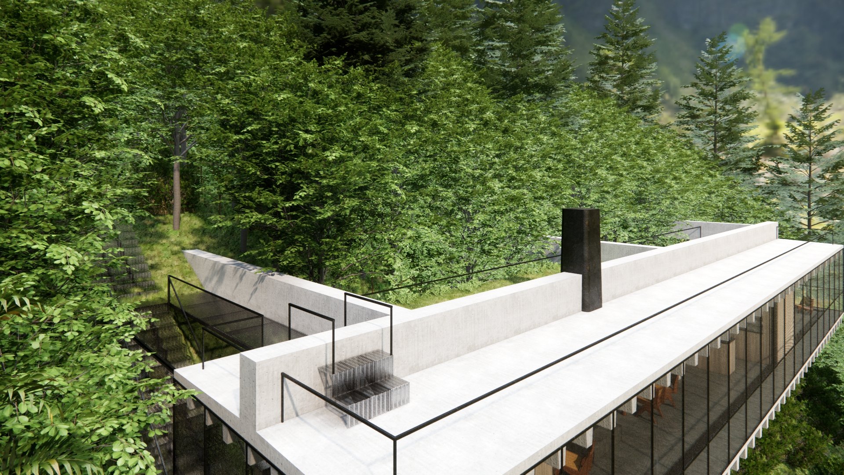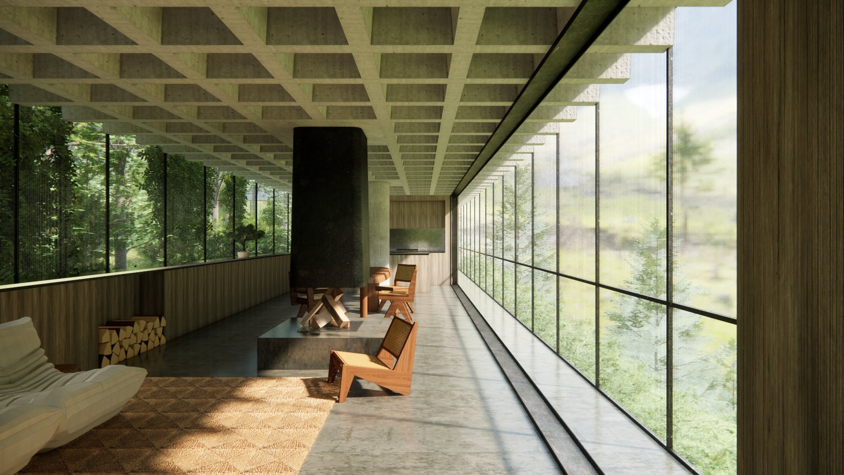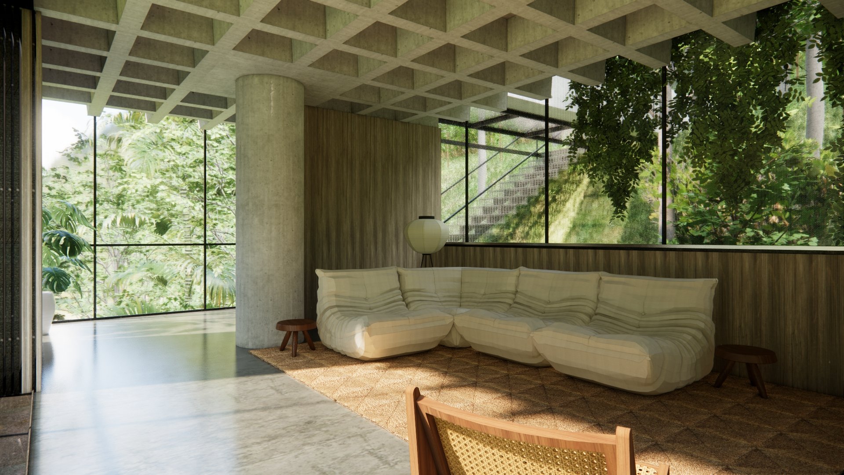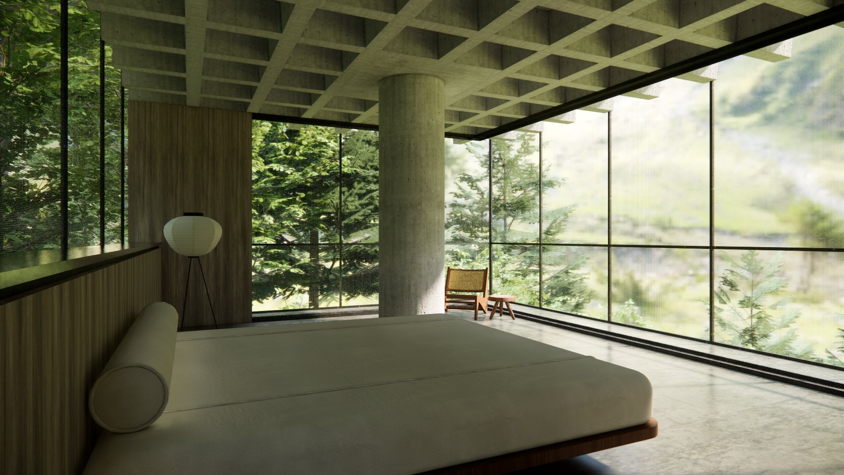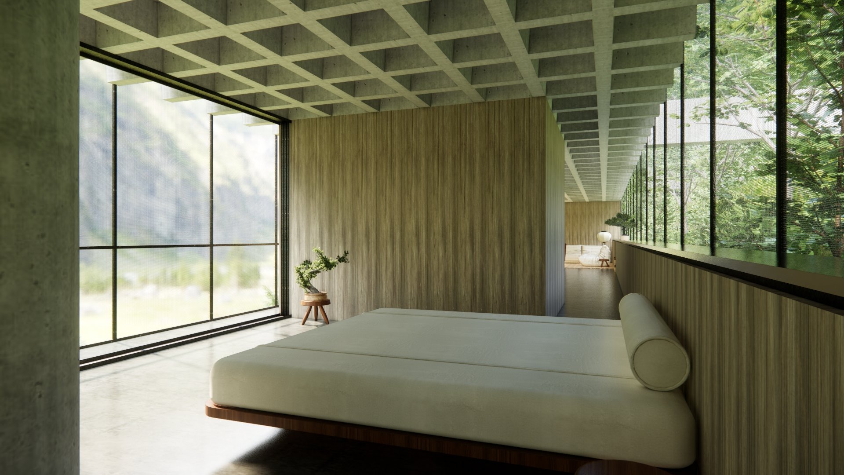hut 04
Unbuilt: 2023
A design exercise experimenting with ideas about how to design on a steep site with minimal ground work, an expressive concrete structure, and a house with no walls. The concept became about two waffle slabs, suspended in the air between three massive concrete columns. The structure allowed for a free façade that can take in the panoramic view, while also minimizing the footprint of the building on an uneven terrain. Pocketing doors hide within the few doors that exist, along with a plumbing core that houses the bathroom and kitchen spaces. A signature fireplace pierces through the living room and provides a focal point to an otherwise open plan space. This design works as a one-bedroom house, or works as a concept to be expanded into a much larger house with similar site constraints.

