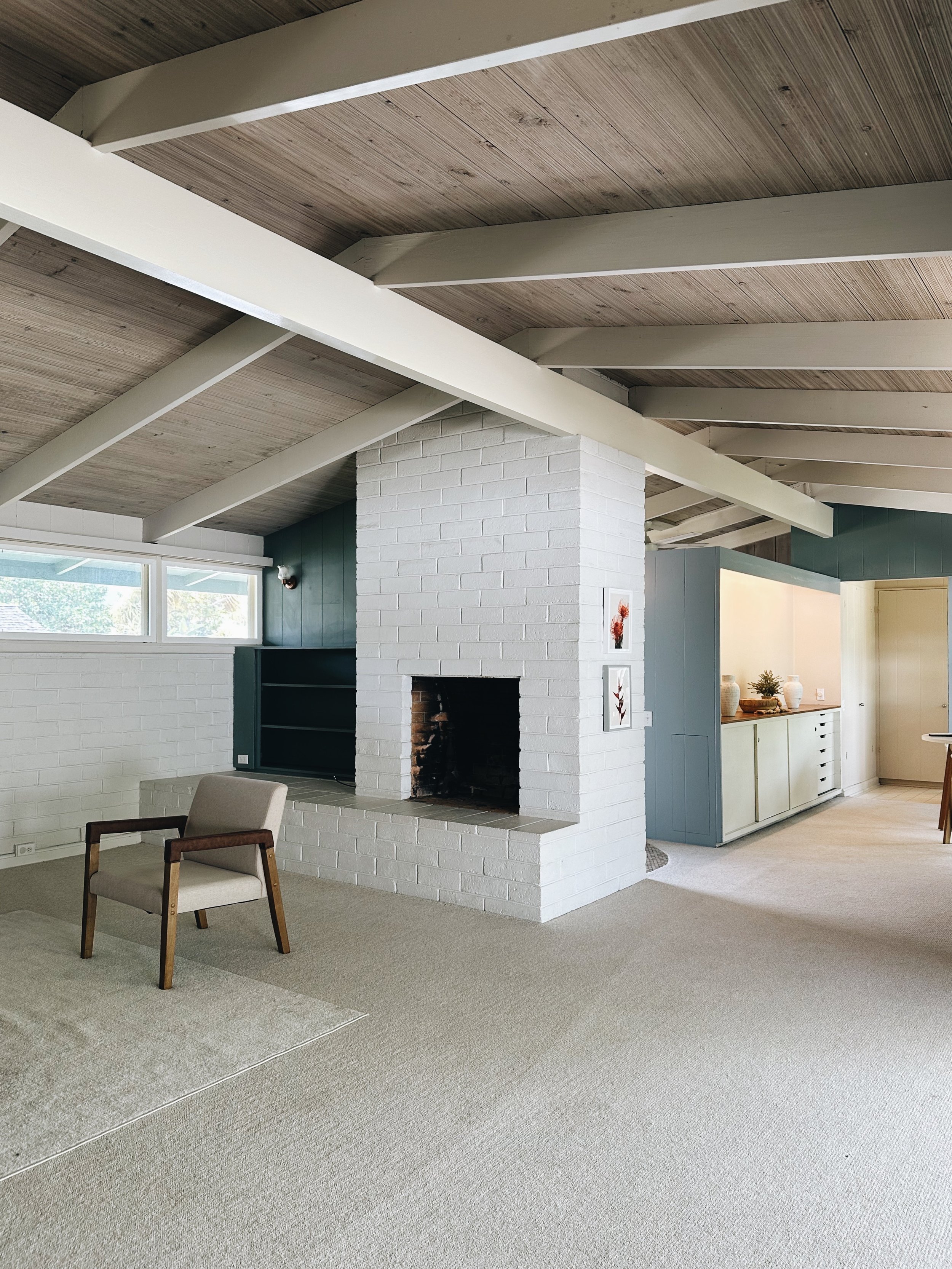kaiholu bungalow
Phase: Interior Architecture
Our third Philip Fisk house renovation is intended to take this gracious Kailua home and update some of the primary spaces to meet today’s standards for living, but in a way that was unnoticeable to the unaware. The original house followed a lot of Fisk’s classic trademarks: the four foot grid, the open post-and-beam construction, the limited palette of redwood T&G walls and concrete block, and the ample connection between indoors and outdoors. The main focus was to update the kitchen and baths, and bring some character to the once painted over public spaces. A process of looking into the original drawings (including early design iterations by Fisk), and pulling in references and inspiration from other Modernists of interest by the homeowners, like Charlotte Perriand, Le Corbusier, and other masters of the era.
























