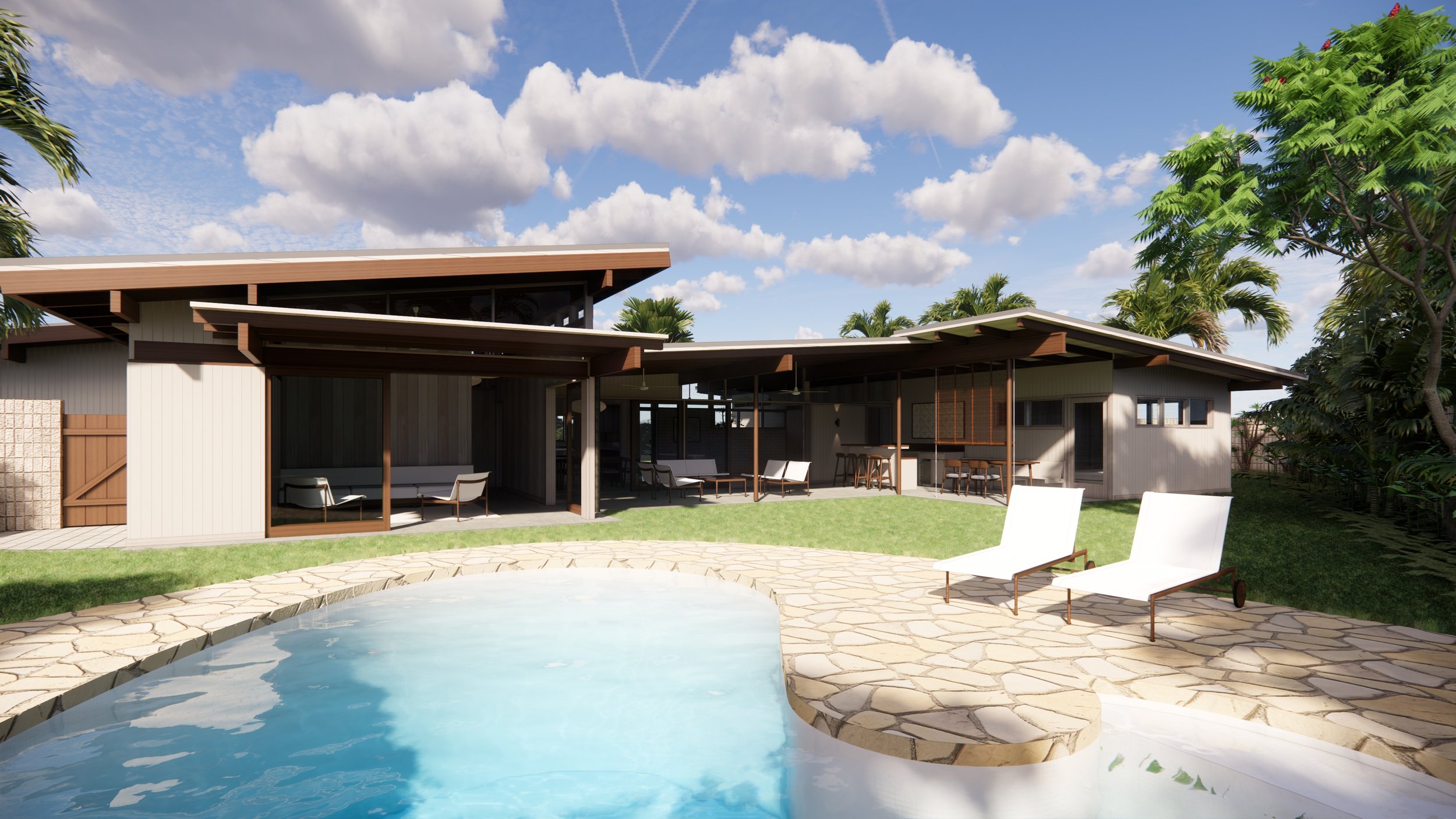laiki bungalow
Built: 2021
This mid-century home in Kailua was originally designed by Philip Fisk in 1958, as part of an eclave of similar designed homes called “Hale Kai Homes” (house by-the-sea). With its exposed structure, bleached redwood single-wall construction, and it’s Eichler-esque low-slope roof, it was originally advertised as being designed around maximum indoor-outdoor living. The home had been added on to in the 80s with an addition of similar character, materials, and construction, but a juxtaposing double height shed roof with a structural grid that wasn’t inline with the original. In 2020, the home found a new owner that wanted to update it in the most respectful way they could. Our job was then about enlarging the original shoe-box kitchen and making it the center of the home, while merging the two halves of the house, and making alterations to better control the climate. The project was a mix of restoration and remodel, with the intent being that the changes were unnoticeable to the uninformed. But by the end, nearly every part of the house was touched, from deeper overhangs all around, new windows, refinished doors and walls, a new expanded kitchen, a new outdoor bar and entertainment area, and a cantilevered eave that protects the previously uninhabitable sunroom from Southern exposure.












































