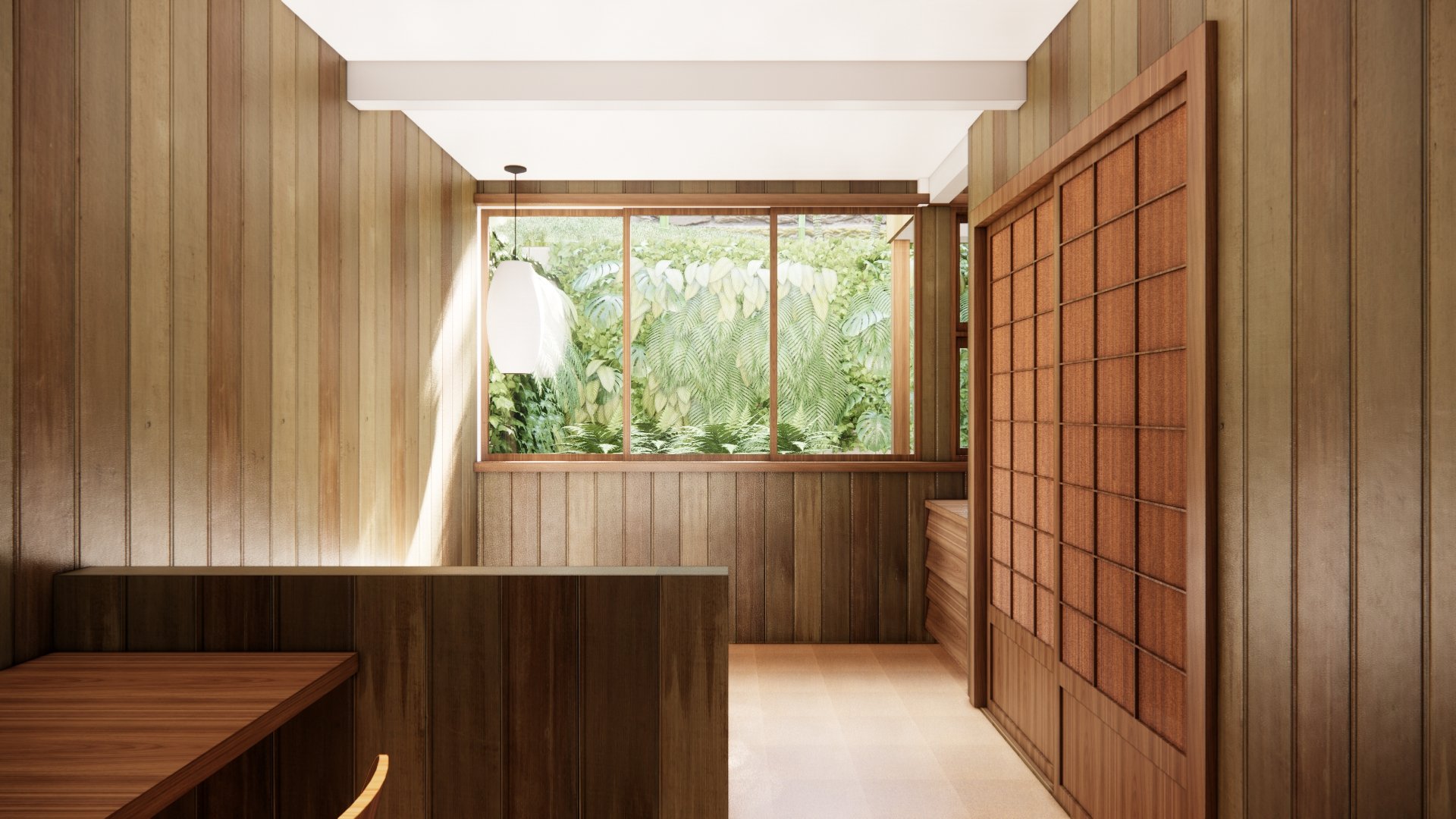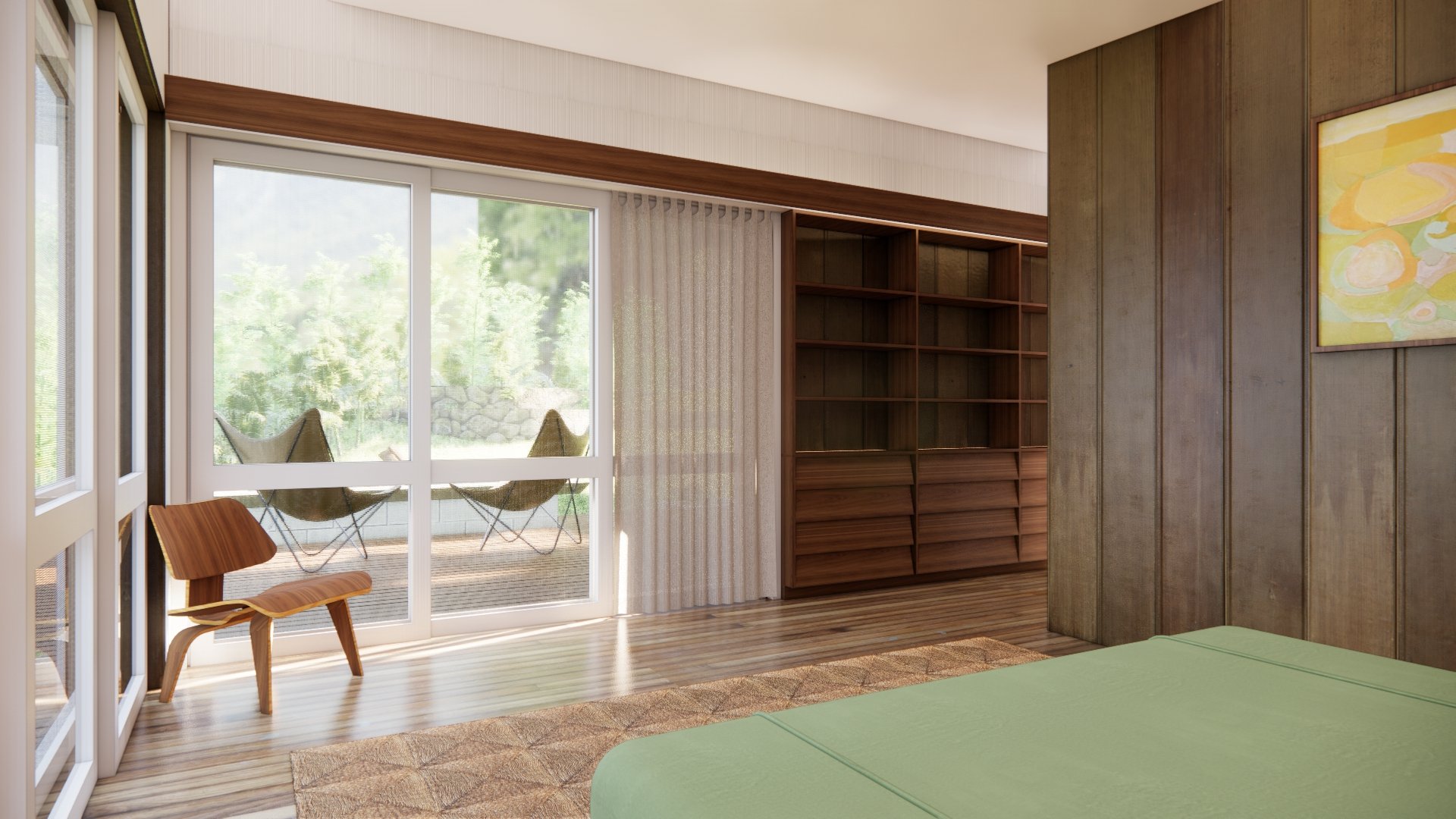melemele bungalow
phase: Design Development
This home is part of the Melemele development design by Alfred Preis in the 1950s. It features all of the key characteristics of Preis’s work: dynamic roof forms, large walls of glass, clever built-ins and a compositional elements that lend itself more to the avant-garde Modernism, rather than the restrained tropical Modernism of the era. The house was in fairly original condition when the current owners bought it, but it was rather small for their family. Originally designed as a two bedroom, two bathroom house, the T-shaped plan had public spaces on one end, and private on the other. The house sat on top of a rolling terrain with a carport and ample crawlspace underneath. The idea was then to add two more bedrooms, a bathroom, and additional covered living space underneath the house as to not impose on Preis’s original design. From the outside, the additional space would be unseen, apart from the change from carport to lanai with pocketing sliding doors. The kitchen also needed an update, but the intent was to do it in the style of the era and other Preis examples. The primary bedroom and ensuite was also updated, as the bathrooms had previously been altered and their functionality compromised. A few other modifications were necessary to make the space work better with the environment, including changing the operation of some windows and extending an awning over the entry stairs to keep out the rain. The intent with the whole project was to be a sympathetic renovation. What was changed and what was original was intended to be indistinguishable - to us it was a practice in “non-architecture.”






















