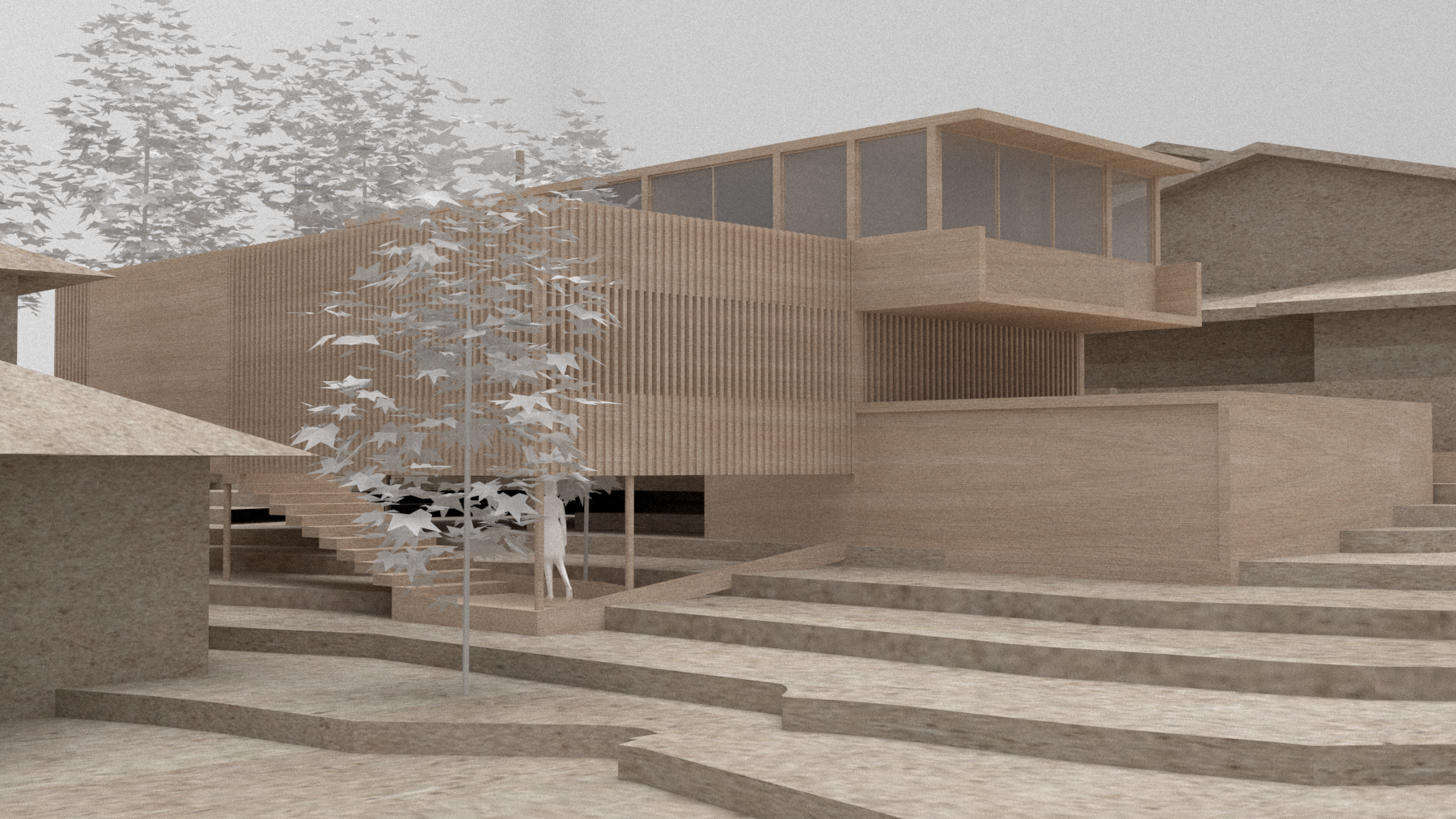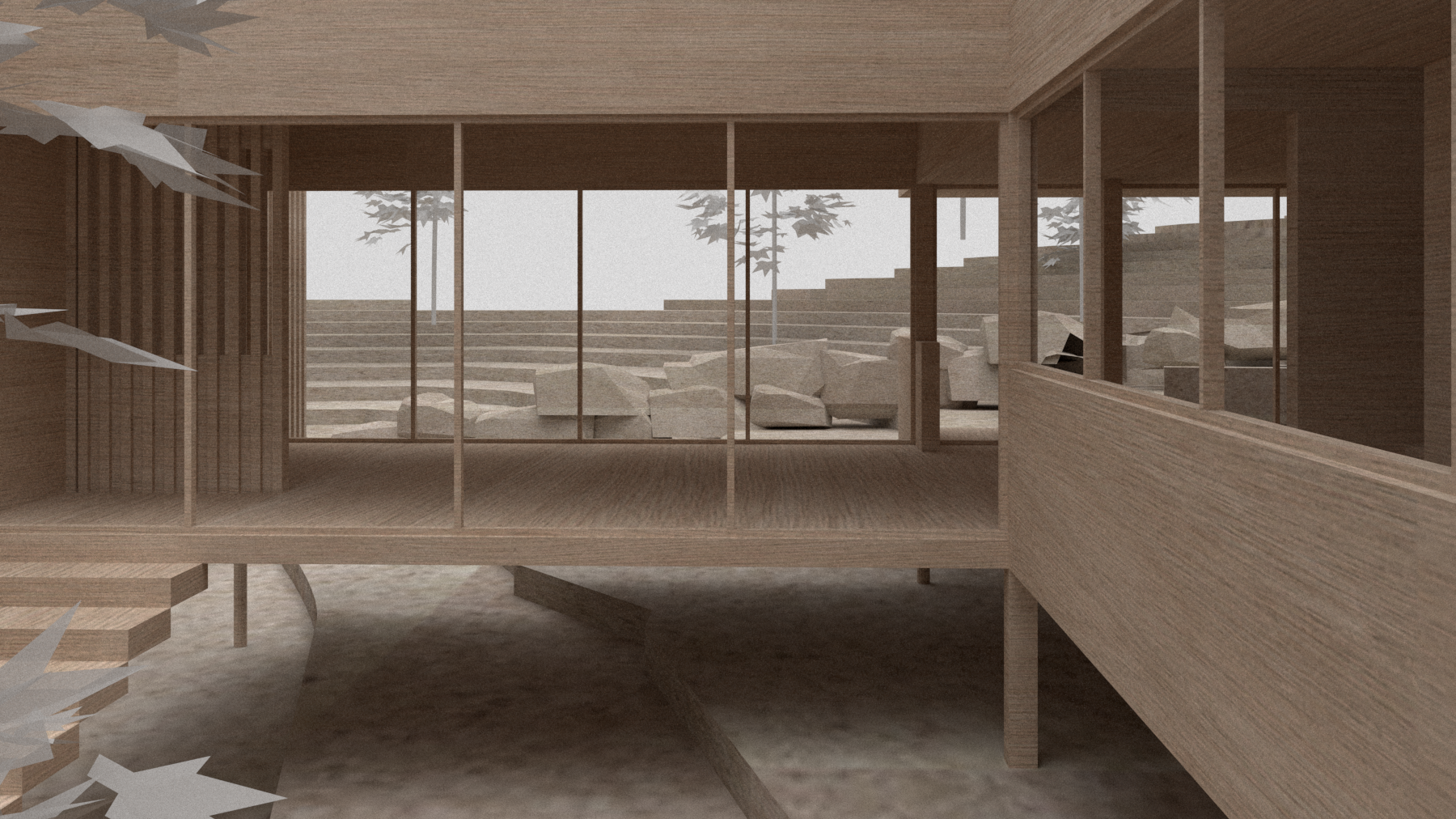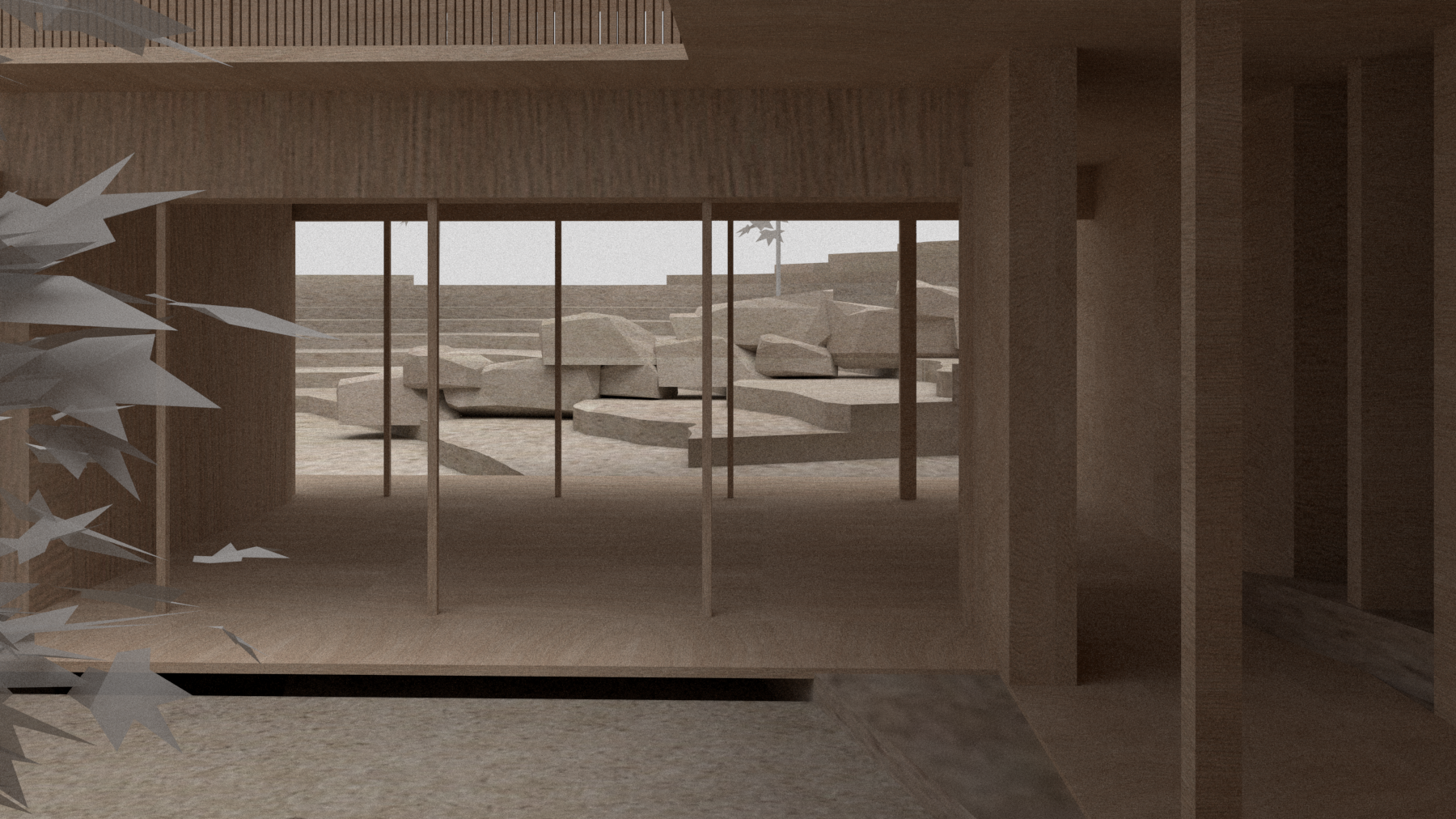park bungalow
Unbuilt: 2022
A tight suburban lot at the end of a driveway, at the end of a cul-de-sac, with neighbors on three sides and a grade change of ten feet from front to rear, had one thing going for it - the rear opened up to a densely vegetated park with mature trees and a slice of tropical heaven. The project then became, how do you make a house that opens public spaces up to the view, maintains privacy from the neighbors, and dealt with the changing slope? We came up with three concepts for this problem, all based off the idea of an L-shaped house that creates a private courtyard and focuses views out towards the park. Each concept then was a different experiment in how to deal with the topography, and what architectural language to employ.
floating post + beam
This concept looked at elevating the house on a post-and-beam structure, where the topography was left undisturbed and the architecture reads as an expression of horizontal and vertical planes.
raised courtyard + gable
This concept looked at creating a level platform for the house to sit on, raising the topography so that there could be a seamless transition from interior space to private courtyard. The architecture was a collection of intersecting gable structures.
cut/fill + hip
This concept uses a cut and fill approach to the topography, creating a level area that was raised from the front, but set into the landscape from the rear. A more vernacular approach was given to the shape of the roof and scale of the structure.
























