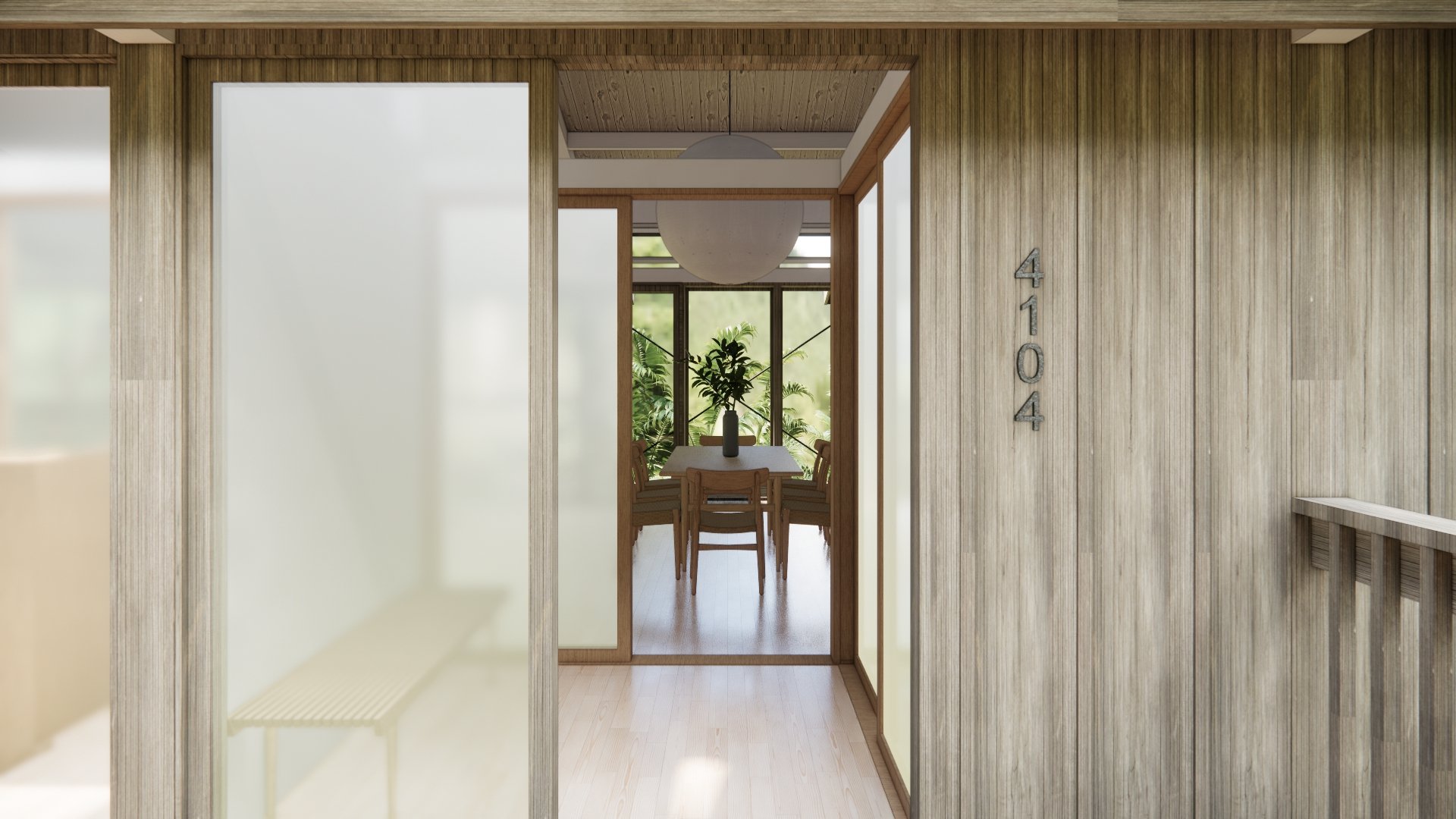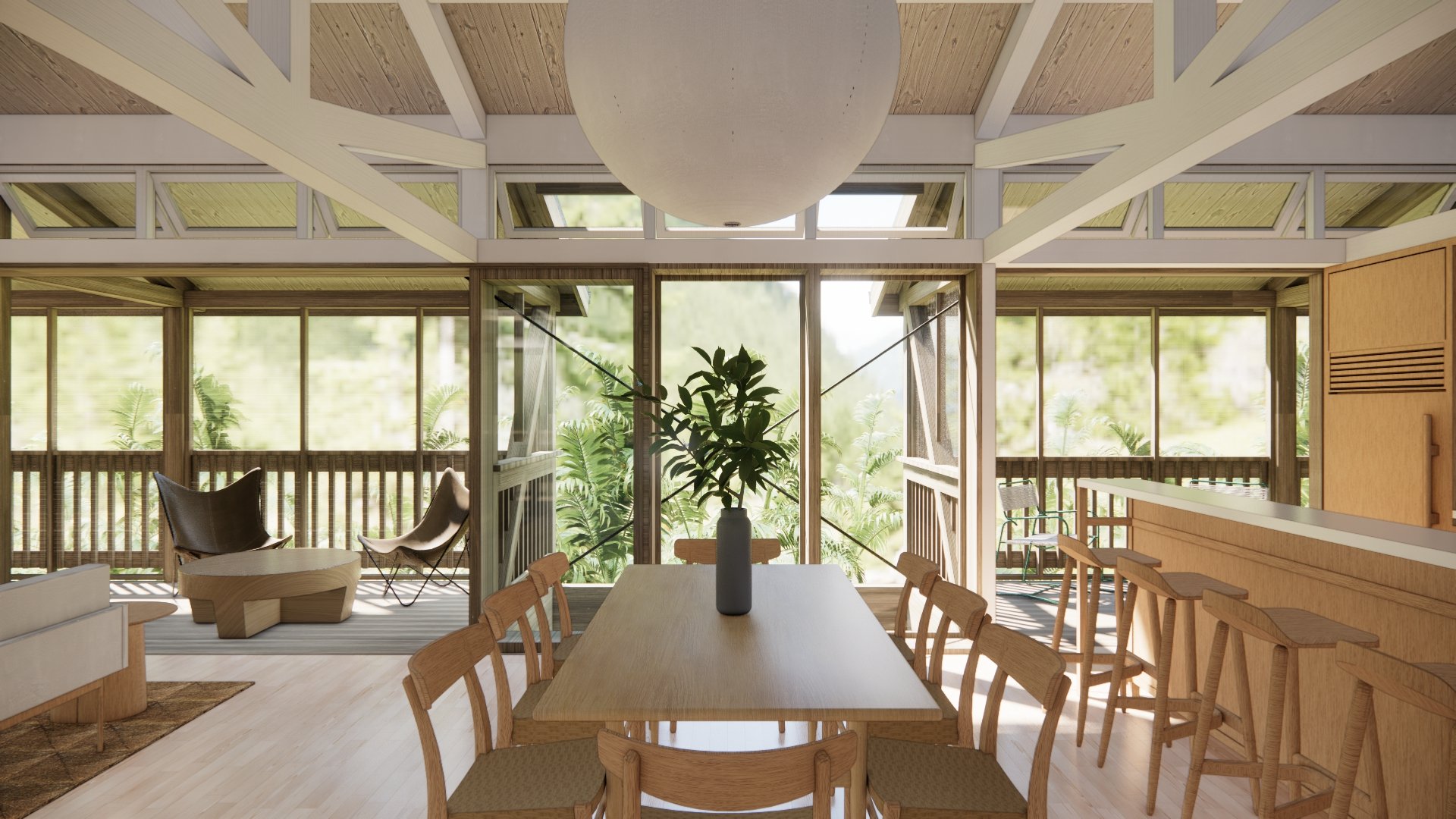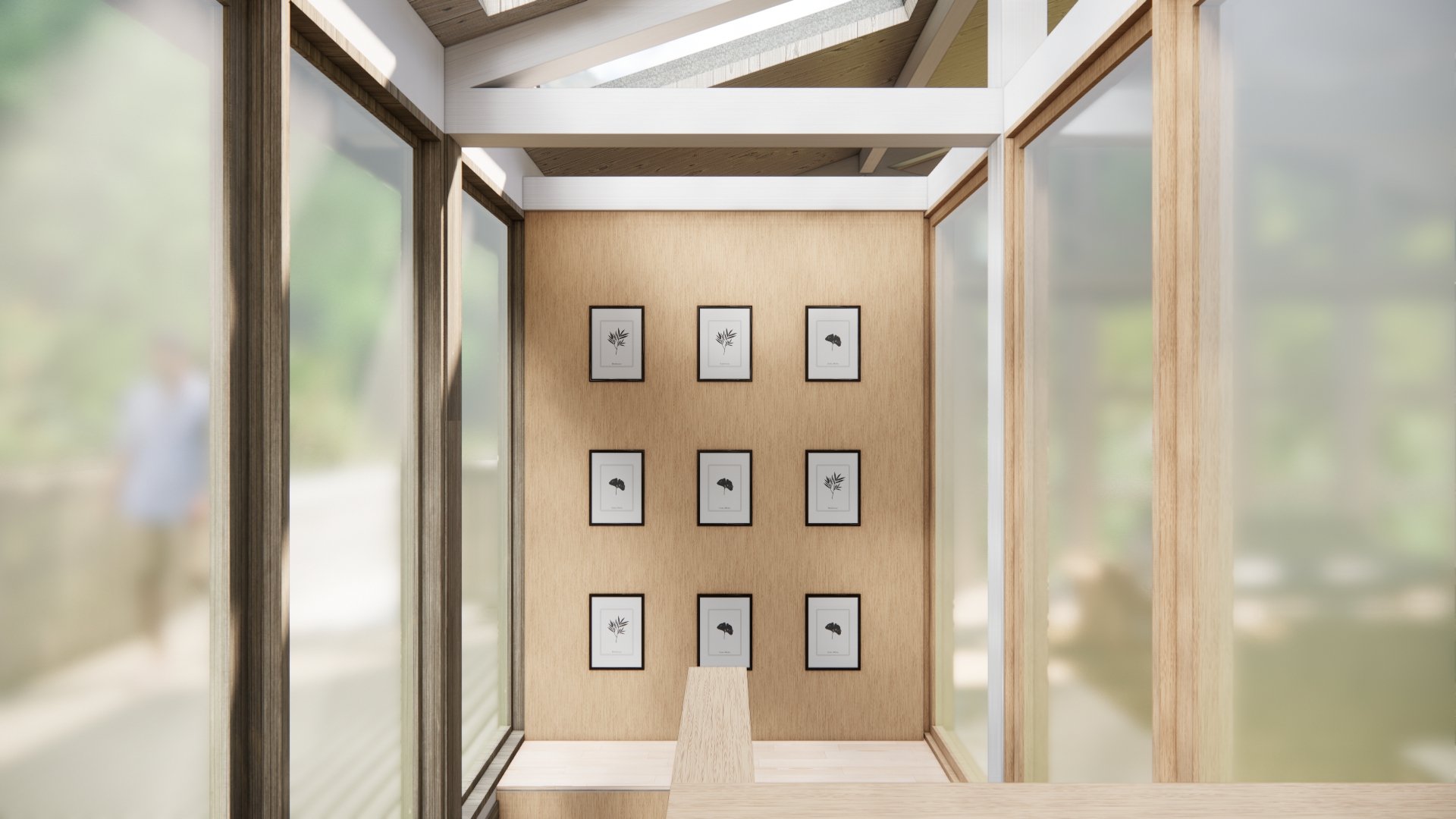pu‘u ohia
phase: Permit Review
This renovation to a house deep in the forest of Pu‘u Ohia was designed around a super-structure of heavy timber posts and beams. This structure allowed us to omit walls and rearrange the interior to make a light-filled and spacious design. The brief was to open the closed-off home to the views of the forest, while provide ample storage and living spaces for this growing family. The parti then became centered around a semi-opaque mass on the entry side of the house that hid storage, appliances, stairs and utility spaces. It works as a privacy barrier from the road while providing ample storage space to hide things out of sight. The rest of the living spaces could then open up - living, dining and kitchen all share one space and extend out to a linear lanai. Floor to ceiling window walls stack away, and insect mesh on the outside of the lanais allow spaces to blend seamlessly between interior and exterior all day, while still keeping out pests. In a setting like this, who needs walls?






















