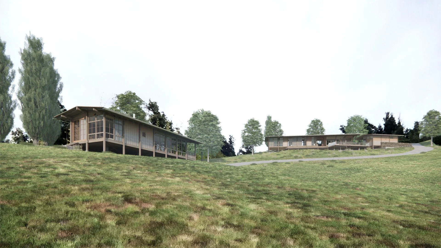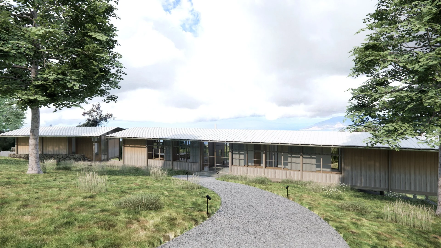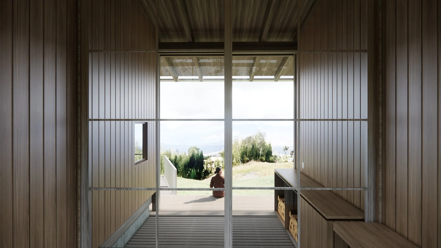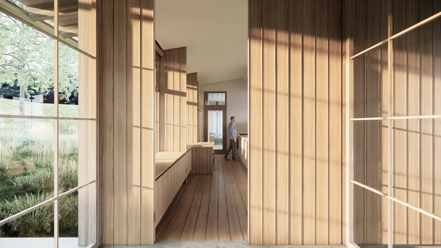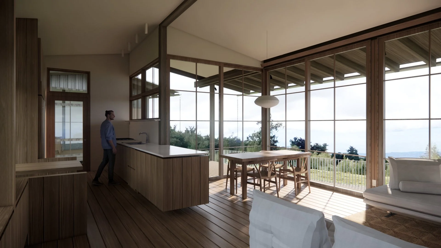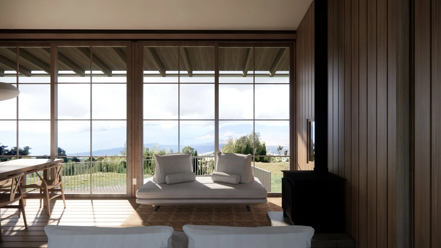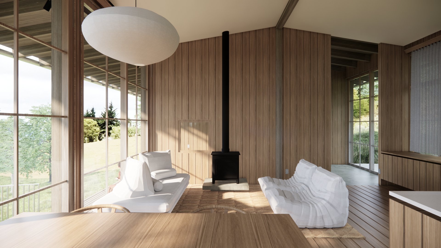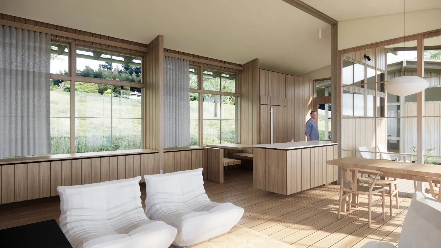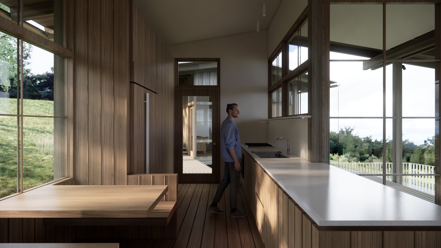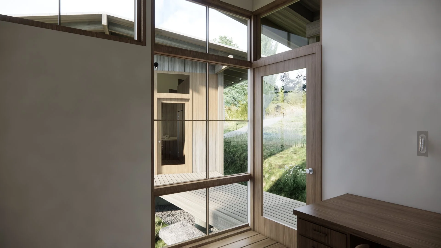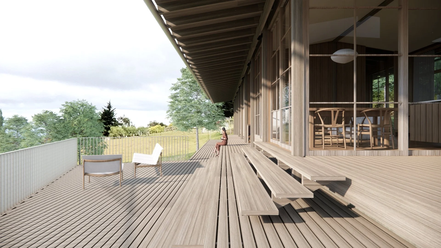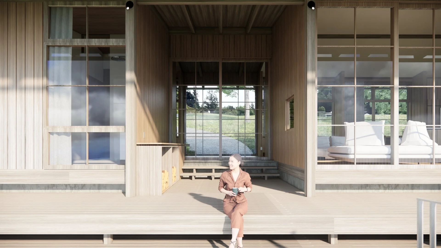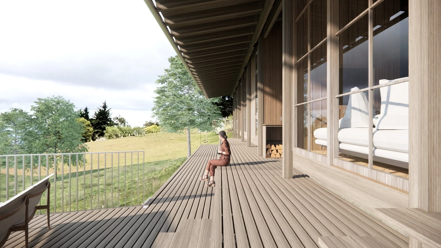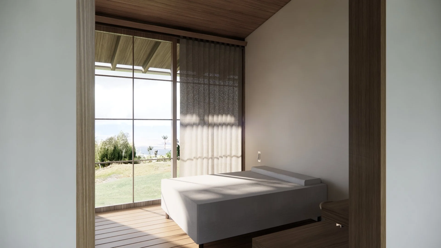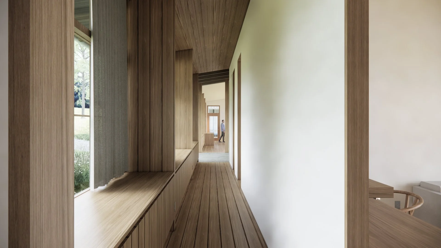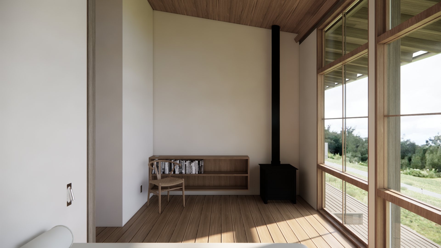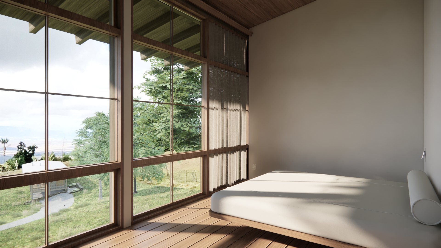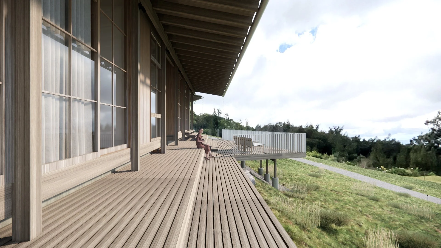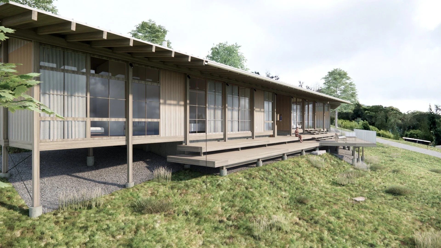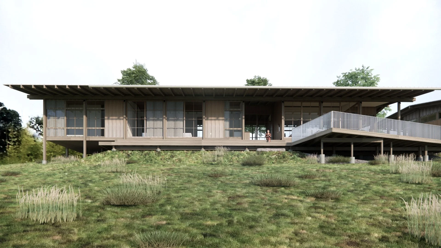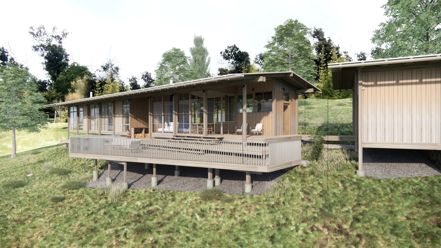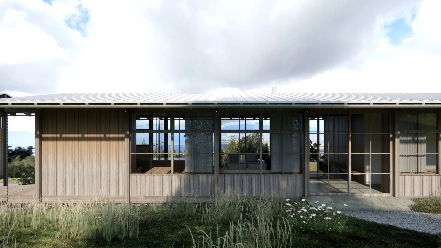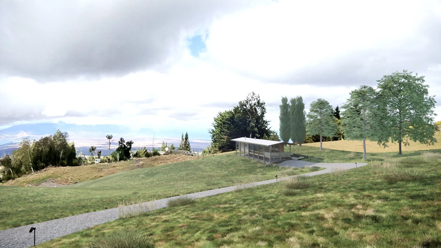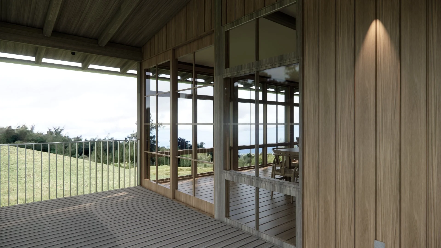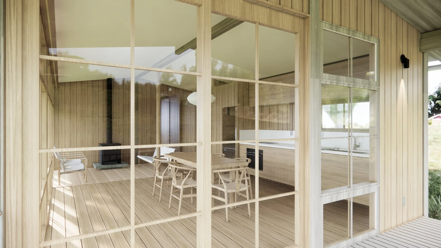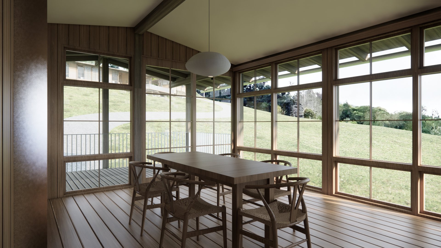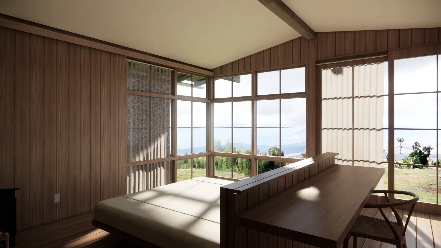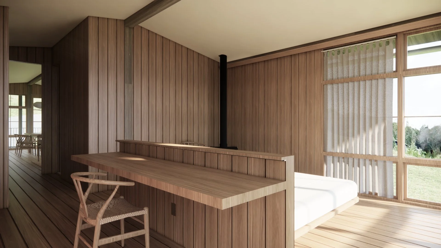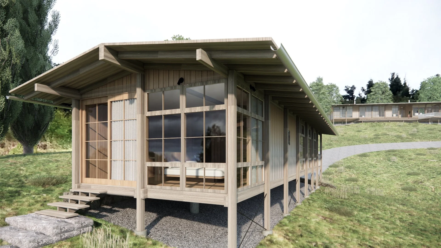ululani hut
Phase: Permit Review
A three acre agriculture site in Kula, Maui, with rolling hills, goats grazing, and panoramic views towards the west. The clients asked for a house that “belongs” in its up-country context. A modest three bedroom house that was honest and ages gracefully, that was low maintenance and open to the environment, that had ample outdoor space while having quiet corners in the house to hide away and read on cloudy days. The design became a study in two structures, both with repeating bays and similar languages. One a main house for everyday use. The second, an Ohana cabin, for friends, family and guests.
A minimal open gable roof stretches across the terrain, sheltering public and private spaces that are bifurcated by an open air genkan that frames the view West. From the top of the hill, the house is unassuming, but as you move into the space, it opens up to the view and a large deck and stepping engawa. An extended polycarbonate eave on the West facing facade provides additional sun and rain protection for a living space that’ll be open to the elements most of the year.
The intent for the ohana cabin was to have a clear and legible structure, materials that would age and weather gracefully over time, ample access to the views, light and air, but also covered outdoor space that is sheltered from the chilly evening winds. Its an object in the landscape, orientated parallel to the topography and open to the vistas.

